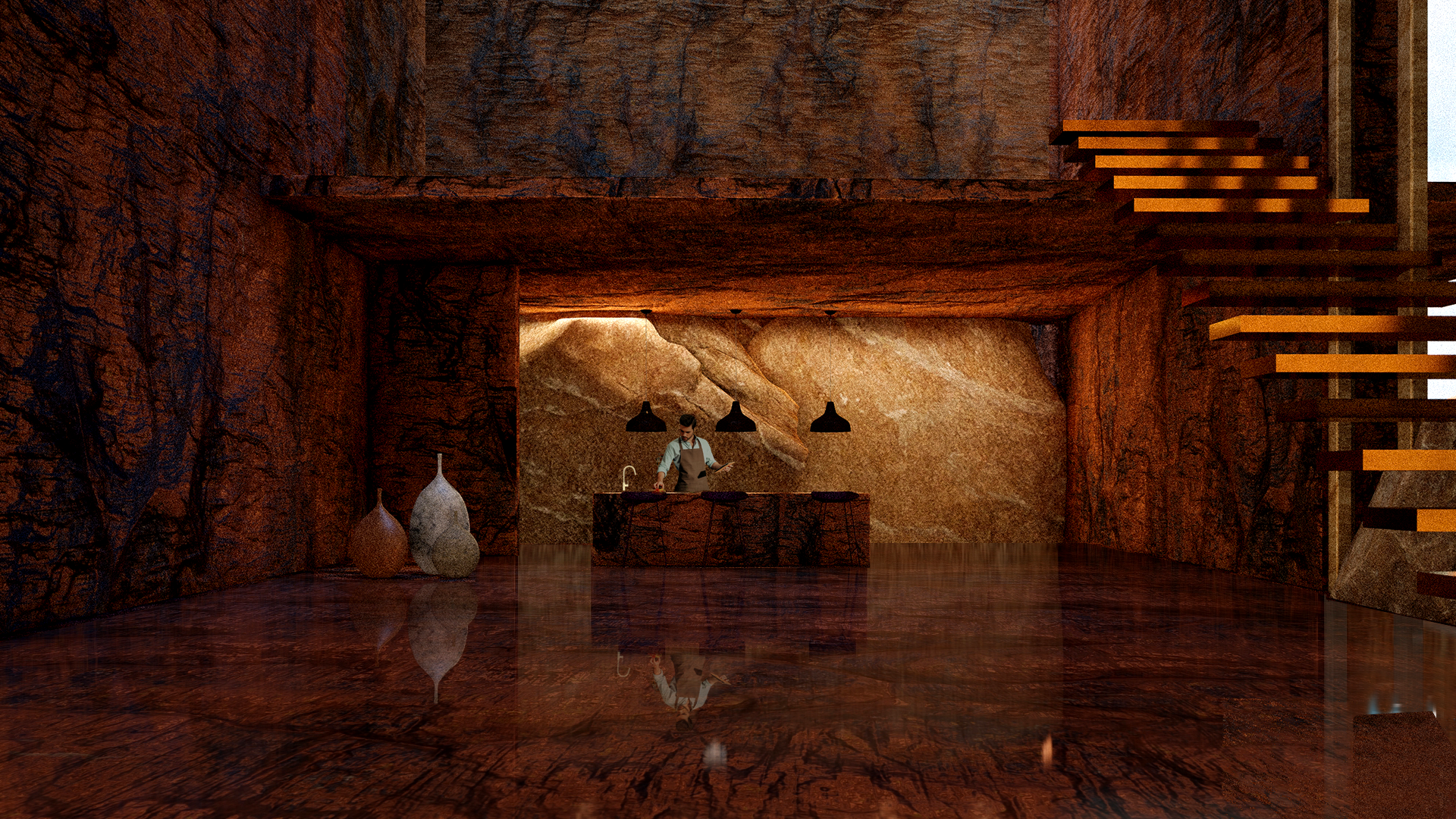Life on Mars
As we all know, our planet is struggling with issues, such as climate change, depleting resources and a lack or need of space. We could be possibly starring at these issues to directly at hand and may need to look bigger than our world itself. By building on Mars we are forced to think in new perspectives on how we live, and what we require in order to live a prosperous life. By studying Maslows’ Hierarchy of Needs and other typologies, we can get a deeper understanding of what people actually need in life. One mustn’t think that we leave Earth behind, one must see it as an ever evolving human advancement that in return comes back to Earth. Building on Mars is nothing new, however, these designs lack a conversation on the quality of life people will have there. They are so focused on the basic needs of survival that they bi-pass other important fundamental needs. In my design, I will be focusing on how to design for a sense of belonging on a foreign alien world.

Just as moving to a different country requires adapting to new ways and languages, architecture faces a similar challenge. We're accustomed to our spatial surroundings, making it crucial to employ architectural styles on Mars for a sense of familiarity to its inhabitants. This architectural role in fostering belonging is pivotal. New Martians should feel connected to what they know.
In my design, I've chosen historically prominent styles. Icons at the base of renders in the accompanying book denote the selected style. Given subterranean construction on Mars, I emphasize arches for load support, acknowledging varying excavation conditions.
Inspiration.
Coober Peddy
An underground city in Australia
Termite Architecture
Sustainable heating and cooling systems
Sharan Hotel
Studying Jean Nouvelle for light and atmosphere
Biosphere 2
Communal living in an enclosed space
Research.
Human needs are universal and if needs are not being fulfilled this can result in a lack of pleasure and meaning in life. By studying Maslows’ Hierarchy of needs and 13 fundamental needs and 52 sub-needs by Pieter Desmet, and Steven Fokkinga we can get an understanding of what people need in order to have a good life.
In Table 1, I have paired these needs with spatial properties in order to try to fulfil human needs in spaces as much as I can.
Visual sketching.
Sci-fi helps me expand my creativity to think outside of the box. Part of my explorative process is to photo-smash collages in Photoshop to visualise quick ideas
Baths
Inspired by the Art Deco movement. This communal spa bath is made to bring the community together as a fun activity and also to save water. The baths are heated up by geothermal energy using the planet’s geothermal heat.
Ceramic Studio
When packing for Mars, your crockery might be excluded due to rocket weight and size. Yet, the co-living's ceramic studio lets you craft plates, fostering connections, ideas, and potential sales among cave communities. This process boosts self-actualization and esteem needs. Ceramics play a key role in Martian material study, aligning with survival through resource utilization. Mars' ample Silica, vital for glass-making, exemplifies this potential.
Gardens
Inspired by the Renaissance, the garden (seen in the right floor plan) serves a dual purpose. It offers a sense of purpose while studying plant adaptation to Mars. Each cave will house a unique ecosystem, contributing to the overarching goal of terraforming Mars into a habitable environment for humans.
Apartments
The apartments draw inspiration from the modernism movement, contributing to a harmonious balance with the other design styles. Within this context, elongated floor plans and natural materials are allowed to truly shine.


























